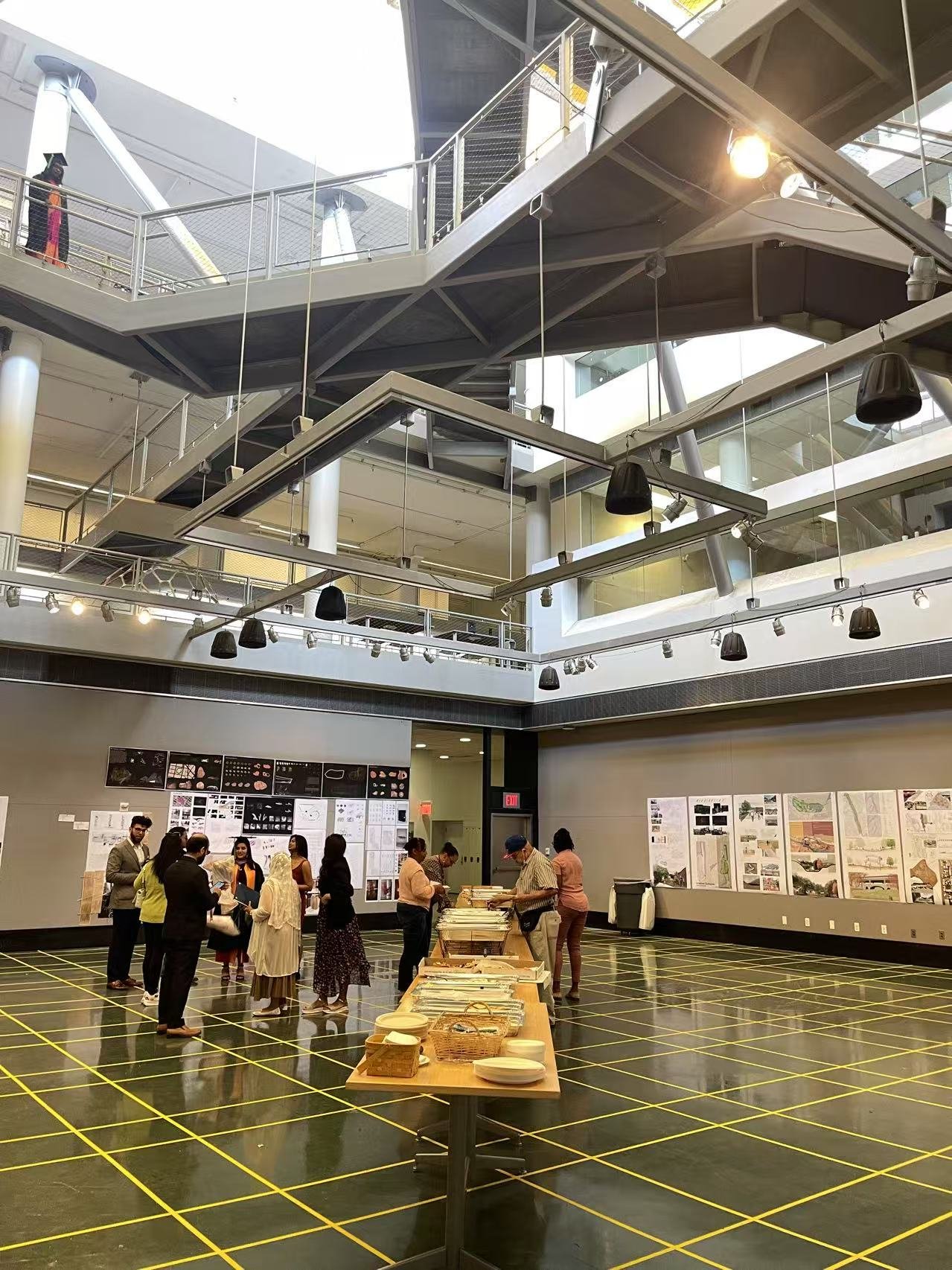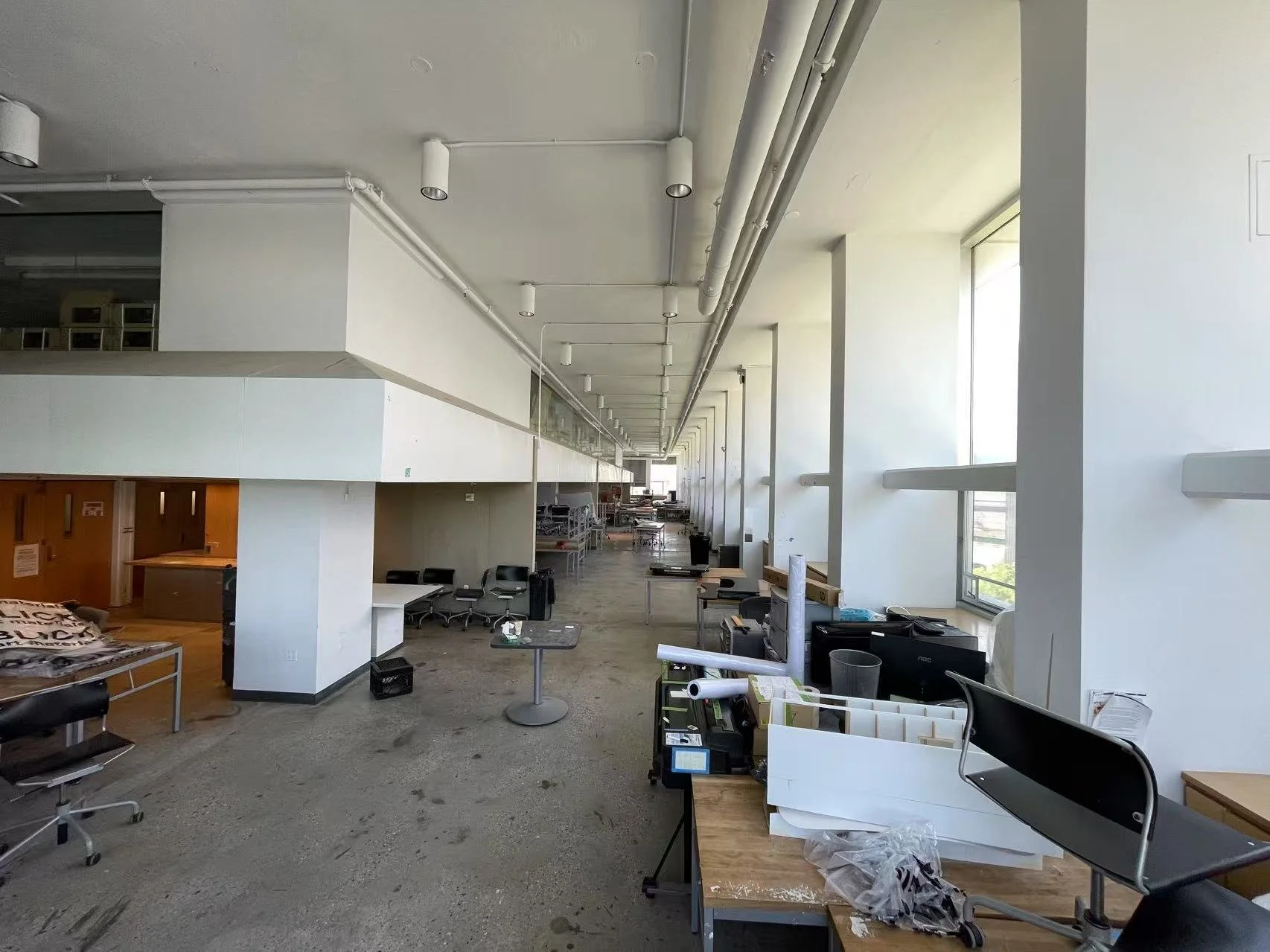Vignettes with
Miaoting He
Education Designer, Efficiency Lab for Architecture
Lessons from the Design Studio: Reflections on Project-Based Learning
We met with Miaoting He to discuss her reflections on the Design Studio and its project-based learning approach. She spoke about how the studio environment shapes collaboration, creativity, and independence. To illustrate her experience, she returned to her architecture school. There, she documented the space and captured photographs that highlight its role in shaping the learning process.
VIGNETTE 01 . Favorite place in your school
Spitzer School of Architecture
The central atrium is the heart of our studio culture. It is where projects meet the public. We exhibit, gather, and adapt the space as needed. Its openness encourages both collaboration and critique. For project-based learning, this flexibility transforms the building into an active participant in the creative process.
VIGNETTE 02 . Favorite Design Studio
Harvard University Graduate School Of Design
The Harvard GSD studio embodies everything I value: openness, natural light, and a palpable sense of energy. Workstations are personal yet permeable, allowing ideas to flow from one desk to the next. The space is dense with activity but never constrained. This balance of structure and flexibility supports a dynamic, project-based learning environment. An ideal design studio should function as a workshop, a forum, and a home.
VIGNETTE 03 . Tragedy of Commons
Spitzer School of Architecture
This scene reflects the challenges of maintaining shared studio spaces. As individual needs overtake collective responsibility, the environment becomes disorganized and inefficient. It highlights a critical tension in project-based learning: autonomy must be balanced with stewardship. Without clear expectations and maintenance culture, even well-designed spaces risk losing their function and value over time.
VIGNETTE 04 . Biophilia
Urban Assembly Maker Academy
The vertical farming system seamlessly weaves nature into daily routines. Located within the dining hall, it tangibly connects students to the food cycle. Observing greens grow indoors reframes our relationship with consumption and care. This living installation invites curiosity, fosters sustainability, and grounds the built environment in the continuous presence of life.
Miaoting He is an architectural designer specializing in learning environments. Her work enhances the visualization of data and supports design solutions across all phases of a project. She is part of the design team at Efficiency Lab for Architecture.




