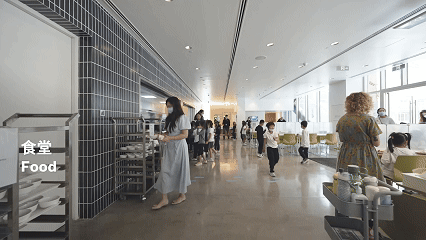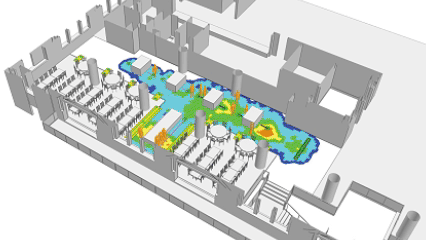CASE STUDY:
How do students navigate? Enhancing Dining Flow with Pedestrian Simulation
Case Study: Avenues New York Campus
By Efficiency Lab for Architecture
Redesigning the Upper Division dining space at Avenues New York began with a question: how do students move through the lunch line? When Avenues New York engaged Efficiency Lab for Architecture to study its Upper Division dining experience, EL used MassMotion, a Pedestrian Simulation software to better understand how different serving configurations impact student flow and wait times.
Dining Hall at Avenues School
During the site visit, the architect observed the existing system relies on a fixed linear counter, students self-serve from a fixed linear counter, creating multiple consecutive stations along a linear counter.
MULTIPLE STATIONS ON A LINEAR COUNTER (Fixed)
However, the existing setup of a linear counter is traditionally configured for single linear flow that student queue at one end and proceed sequentially as serving by the staff.
MULTIPLE STATIONS ON A LINEAR COUNTER (Fixed)
AVERAGE SERVING TIME: 3min 13sec
To better understand performance, a model scenario was developed to simulate 150 students being served over a 20-minute period. The simulation of the existing configuration revealed inefficiencies and overcrowding in flow, especially during peak lunch periods.
MULTIPLE STATIONS DECENTRALIZED (Mobile)
In response, an alternative approach inspired by food court models was proposed: decentralizing the stations into mobile, flexible units that can be refilled from the kitchen as needed.
MULTIPLE STATIONS DECENTRALIZED (Mobile)
AVERAGE SERVING TIME: 1min 12sec
The findings clearly indicate that a decentralized, mobile station system greatly improves flow efficiency and reduces wait times during peak periods. By analyzing how layout and service style impact flow and efficiency, EL were able to make data-driven recommendations to significantly improve the student dining experience.








