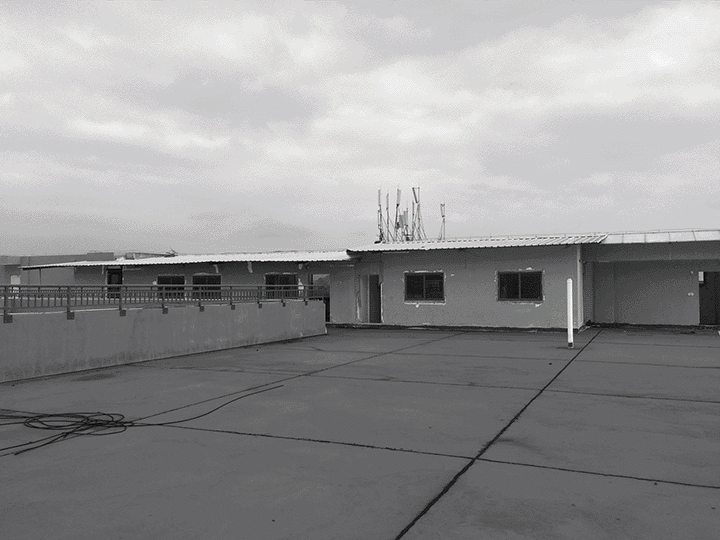CASE STUDY
Biophilic by Design: Reimagining Urban School Roofs as Outdoor Classrooms
Case Study: Avenues Shenzhen Campus
By Efficiency Lab for Architecture
When Avenues World School engaged Efficiency Lab for Architecture to design its Shenzhen campus, a key strategy quickly emerged: to transform unoccupied rooftops into valuable outdoor space. The school’s leadership saw a unique opportunity to integrate these underused areas into daily campus life—especially in a city where open space is limited.
Spread across five campus buildings, 6,000 square meters of previously unused rooftops—an area equal to 13 basketball courts—have been transformed into movement spaces, outdoor classrooms, athletic facilities, and student commons.
Students exercising on the play structures not only develop their motor skills, but also develop social and spatial experiences. The tensile canopy that protects from the intense sunlight in Shenzhen, creates a dappled light underneath. The breathable structure of the canopy and the green wall along the side of the playground creates a biophilic environment. The integration of natural elements into the movement space is a key design decision for this age group, when children start to differentiate movement and life, which in turn creates an appreciation of nature and helps develop empathy with the natural environment.
Green walls line the learning terraces across the campus, softening the edges of the buildings and creating a seamless connection with the surrounding landscape..
Unoccupied rooftops are untapped assets in urban schools. With thoughtful design, they can become vibrant outdoor learning environments.



